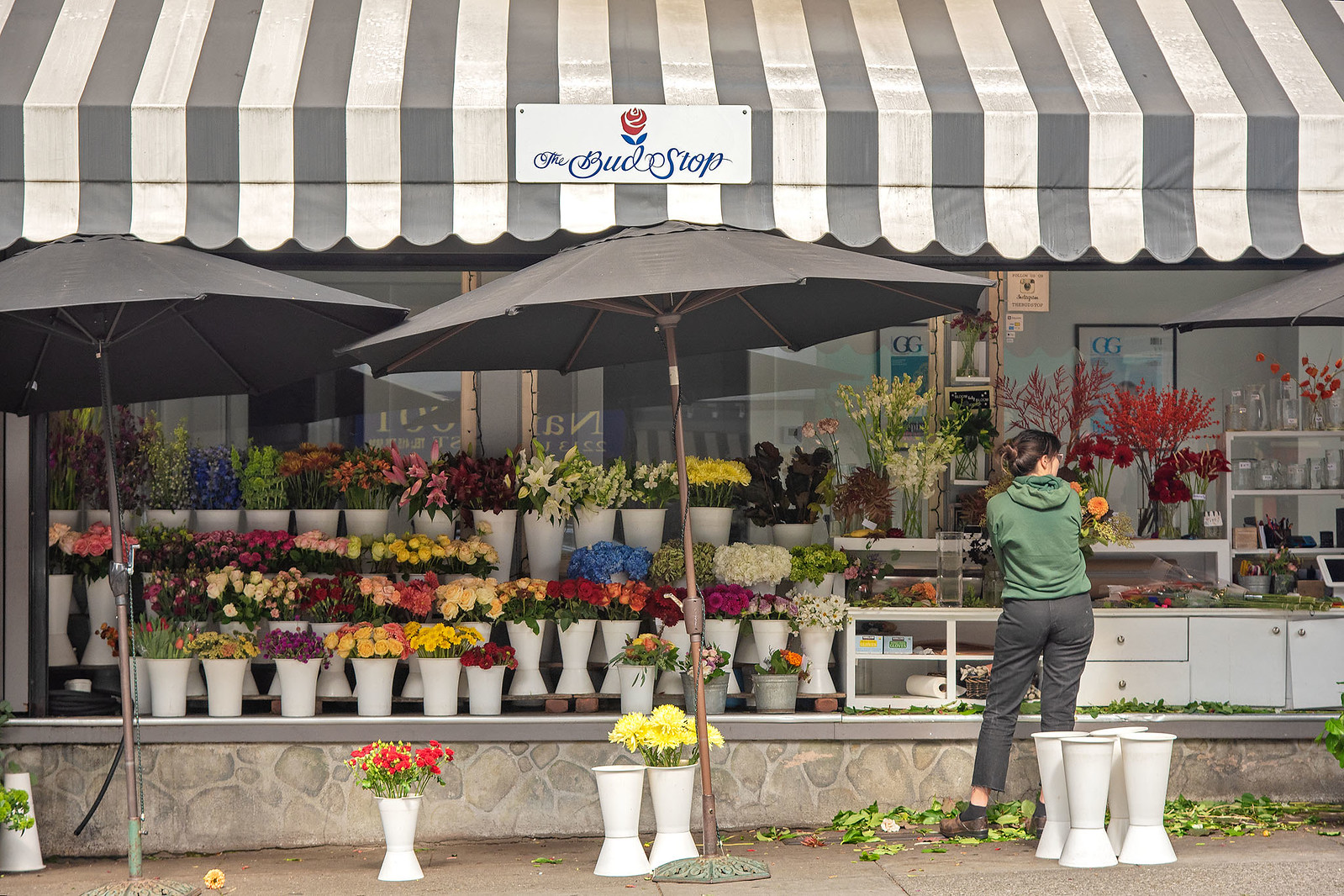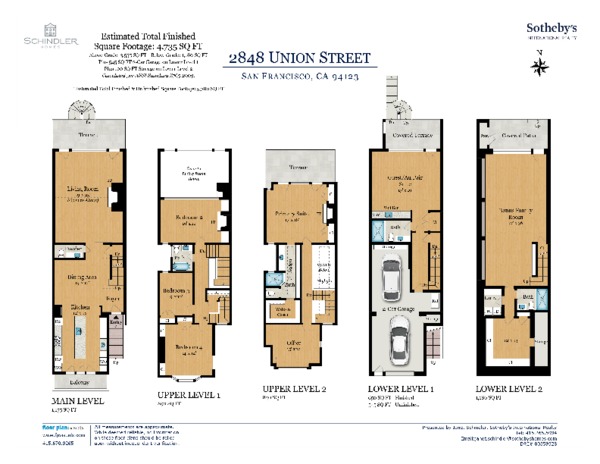Features
Chic, Contemporary View Home
Location: 2848 Union Street (at Lyon)
Price: $6,750,000
Summary: Golden Gate, bay, and Alcatraz views! The classic brown shingled façade is a stand-out with its show-stopping bougainvillea. Inside, tremendous natural light, sleek contemporary design, and gallery-style volume are featured throughout this chic, renovated home which has enormous flexibility in the floor plan. There are 4-6 bedrooms and 4.5 baths. The dramatic, two-story living room with clerestory windows opens to a large deck with stairs to the garden. The custom, Italian-style kitchen with island seating and top-of-the-line appliances is open to the dining area but may be closed off by hidden folding panels. 2-3 BD on the 2nd floor, primary suite with office/bedroom on the top floor. Guest suite on the lower level, plus a bonus family room with bath, laundry room, and storage. Garden by Topher Delaney, 4 decks, and 2-car garage. Exceptional attention to detail in both design and finishes. Rare Offering!
Main Level: Ideal for grand-scale entertaining and everyday living, the main level flows seamlessly front to back and then to the deck with stairs leading to the garden. The home opens to the foyer which affords an immediate glimpse through the living room and glass-faced deck to the garden beyond. The spacious formal dining area is open to the kitchen or may be completely closed off via clever, hidden panels that unfold to create a privacy wall. The newly renovated kitchen features top of the line appliances which include a Miele microwave and warming drawer, Gaggenau cooktop, Gaggenau refrigerator, and 2 Liebherr wine refrigerators. Sleek European cabinetry line the walls of the kitchen and a center island affords a prep area and informal bar seating. Tall glass doors at the end of the kitchen open to a south-facing, fresh air balcony and flood the kitchen with light virtually all day long.
At the opposite end of the home, the dramatic, 2-story living room showcases a windowed wall with clerestory windows that frame the spectacular Magnolia tree in the Topher Delaney designed garden. Partial bay and Alcatraz views may be enjoyed while facing the fireplace. Two doors on either side of the windowed wall open to the glass-faced deck with stairs that lead to the garden, creating a natural extension of the living room. A remodeled, guest half bath completes this level. Throughout the home are beautiful, ‘distressed’ pecan floors, white-washed walls, recessed lighting, contemporary wall sconces, built-in speakers, and radiant floor heating.
2nd Level: 2-3BD/1BA. Natural light cascades from a huge skylight into the open, gallery-like stair hall. The room that is currently shown as a den/TV room may be used as a bedroom. This loft-like room overlooks the living room. Formerly open to the living room below, this room now features sound-insulating windows framing lovely views. The stone-faced fireplace is flanked by closets/storage adding to the room’s flexibility. Down the hall, the south-facing bedroom enjoys lovely views of the neighborhood and shares the main bath off the hall with the middle bedroom.
3rd level: Panoramic Golden Gate, Bay, and Alcatraz views are the highlight of the dreamy primary suite equipped with a warming fireplace, and a large view deck. The en suite bath is naturally lit by a lengthy skylight and features a spacious stall shower, granite-topped vanity, a wall of closets, plus a large walk-in closet. On the south side, a sunny office (may be used as a nursery) topped with a large skylight completes this level.
Lower Level 1: A welcoming guest retreat (or au pair quarters) with kitchenette has its own covered patio with integrated heaters in the ceiling. The stunning, en suite bath features a frameless glass-enclosed, ceramic-tiled shower with step-free access, Dornbracht fixtures, and heated stone floors.
Lower Level 2: A huge family room/game room/gym/etc. has direct access to the deck and garden. The deck has integrated heaters for year-round comfort. Technically finished storage, this stunning bonus family room has recessed and sconce lighting, a wall of built-in bookcases/display shelves with pre-wiring for an entertainment system, recessed lights, and built-in speakers. There is a laundry room with built-in storage, an exquisite, new contemporary bath, and a walk-in storage/closet area. (If an ADU is desirable, a separate entrance may possibly be added.)
Features include:
- Newly remodeled kitchen including all new custom/European cabinetry and top of the line appliances.
- New doors to decks.
- 2 new baths and remodeled powder room.
- Curtains and blackout shades.
- Reconfiguration of the basement, deck extended, and lighting added.
- New Bonus Family Room.
- New laundry room.
- Voluntary seismic upgrade with shear walls, hold downs, and extension of moment frame.
- New (replacement) skylight over top floor office and new roof (signed contract, work to be completed prior to close of escrow.)
- Replaced exterior stairs (spiral stair with steel straight stair.)
- Added ejector pump at lower level.
- Installed heaters in 2 ceilings at the lower deck and patio.
- Many doors and windows replaced.
- Enclosed steel columns at living room and guest room.
To Show: Showings by appt. only with exclusive listing agent.
Exclusive listing agent: Janet Schindler, 415-265-5994
Floor Plans
Neighborhood
Neighborhood: The western portion of Cow Hollow is one of the city’s most desirable locations and 2848 Union St. is considered by Walkscore® to be “Very Walkable – Most errands can be accomplished on foot.” Convenient to three distinct shopping districts, it offers access to the chic boutiques, restaurants, and cafés on Union Street, Chestnut Street and Fillmore Street. The Miley Street Playground, a hidden treasure for families with young children, is nearby. A couple of blocks south is the Lyon Street cul-de-sac which leads up to the Lyon Street Steps, a grand staircase popular for its panoramic views and outdoor exercise opportunity. A towering forest of century-old pine, cypress, and eucalyptus defines the western edge of Cow Hollow and the eastern edge of the Golden Gate National Recreation Area, one of the largest urban national parks in the world with virtually every recreational opportunity imaginable. Its miles of trails and roads meander around woods and glades, as well as permanent art installations, cafes, restaurants, and a spa, eventually leading to picturesque beaches, the Crissy Field wildlife sanctuary, and the Golden Gate Bridge.






